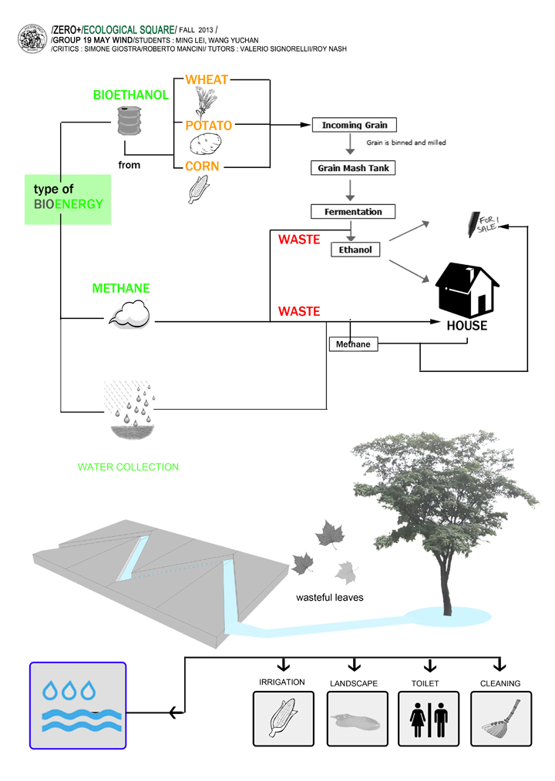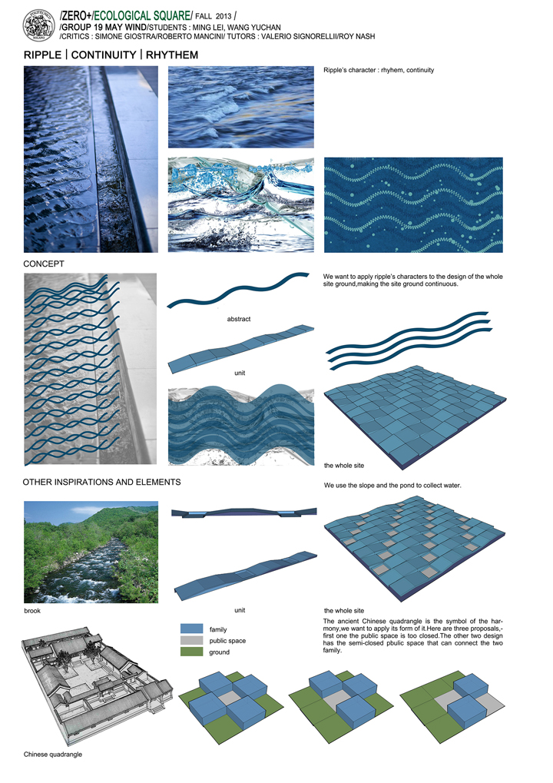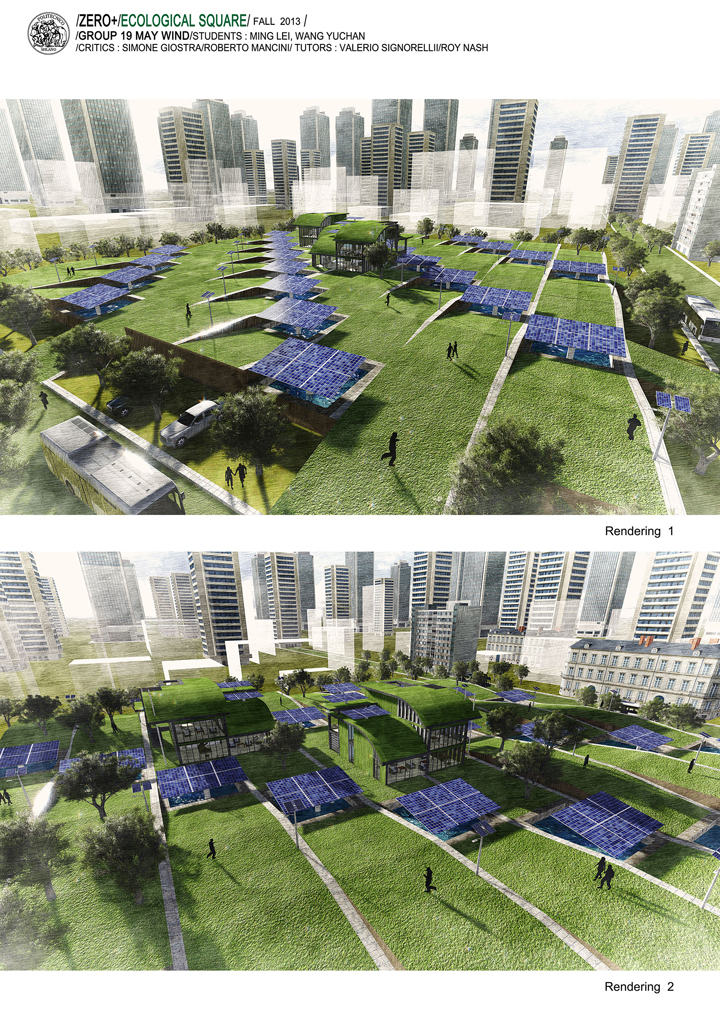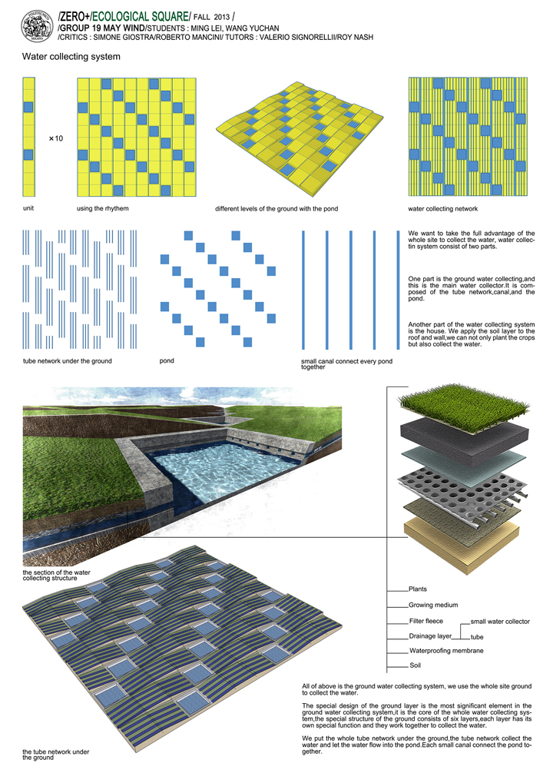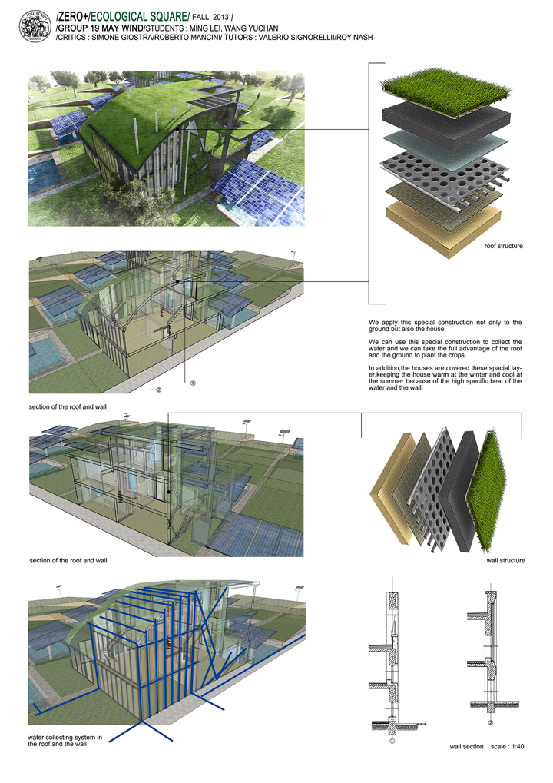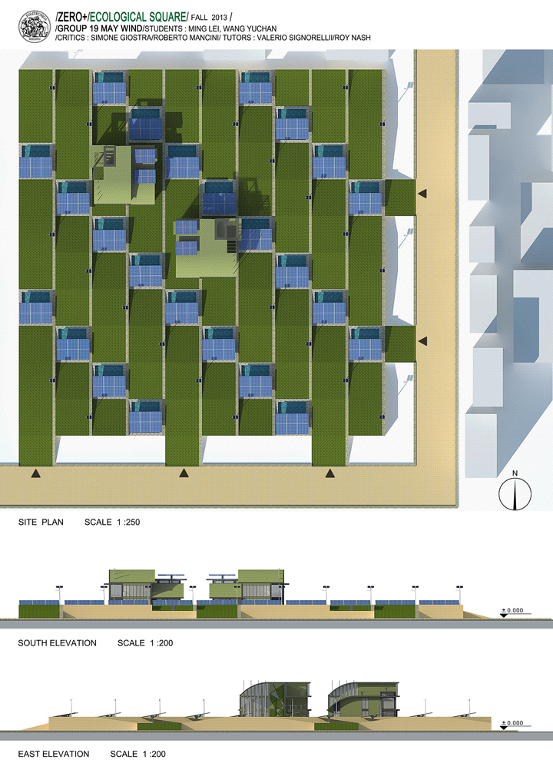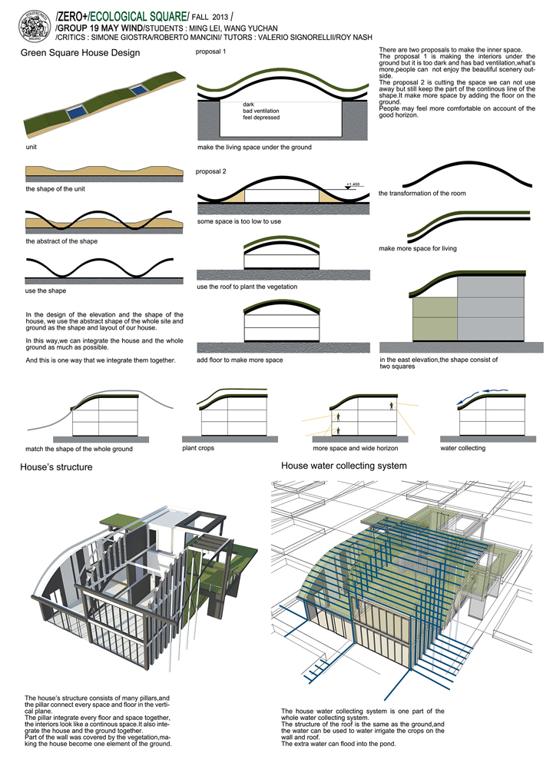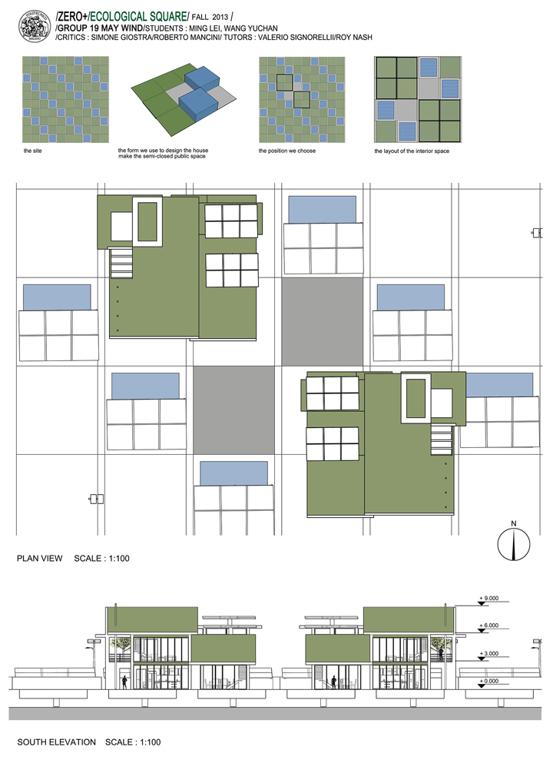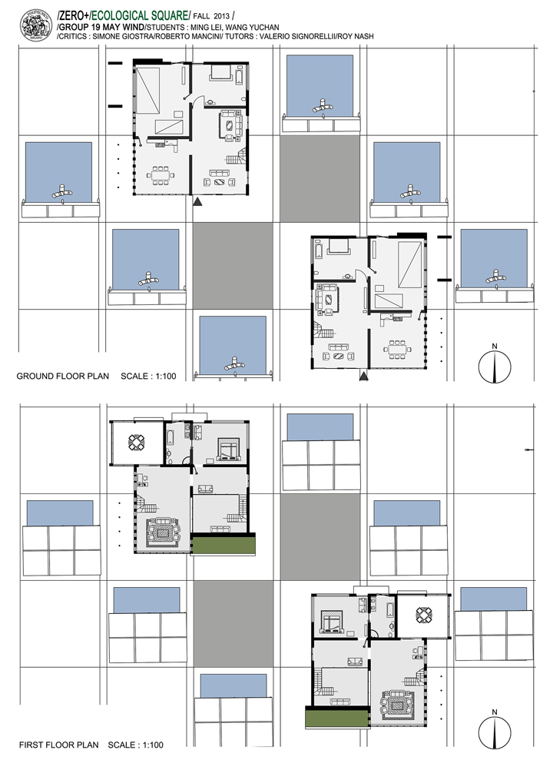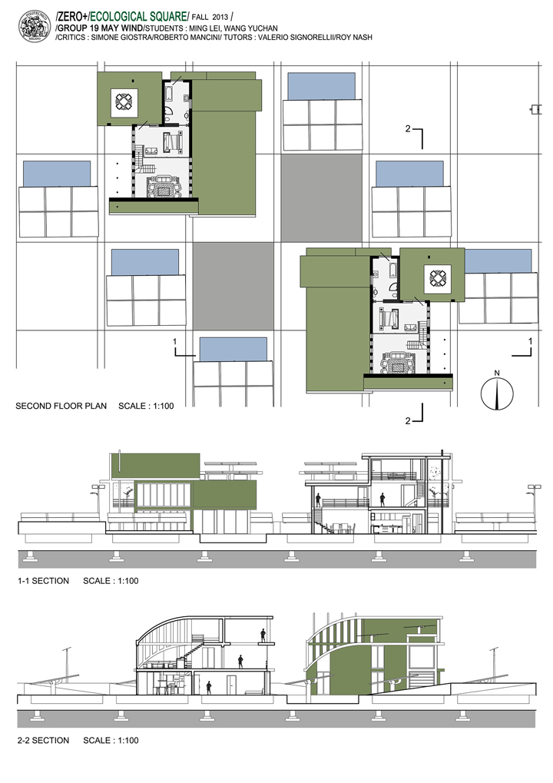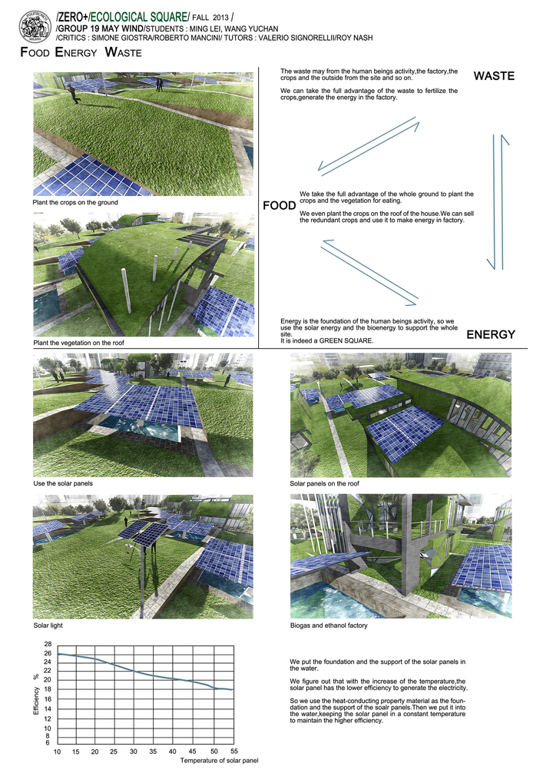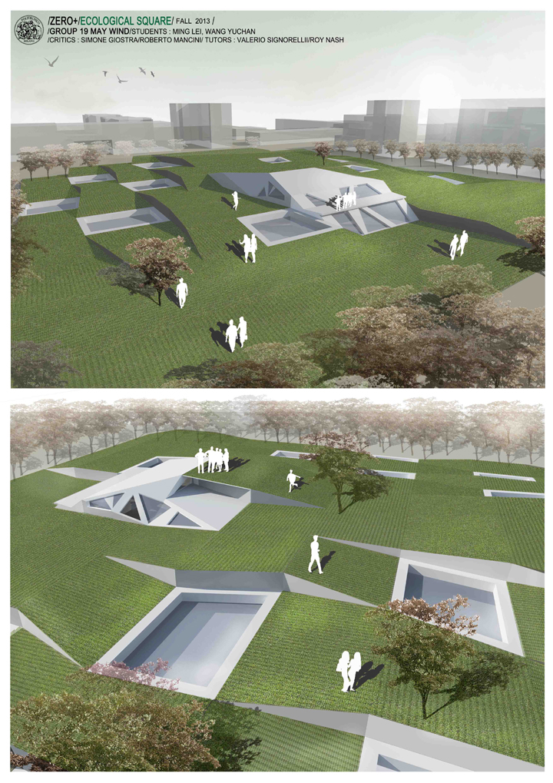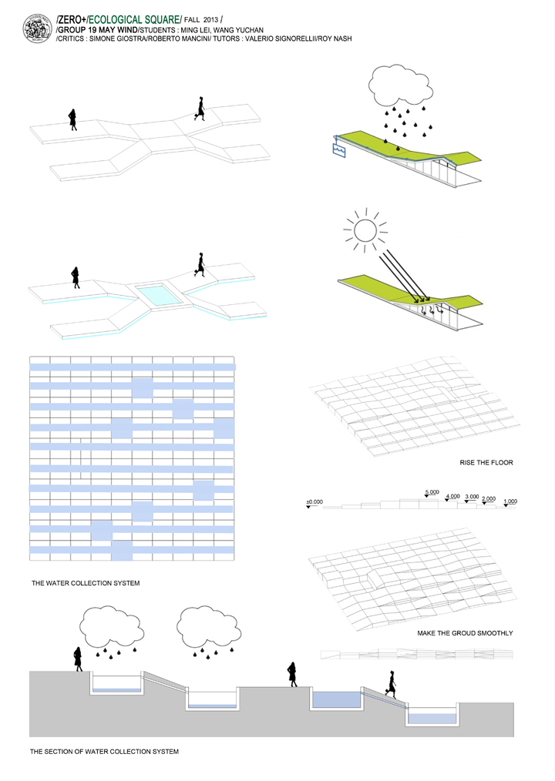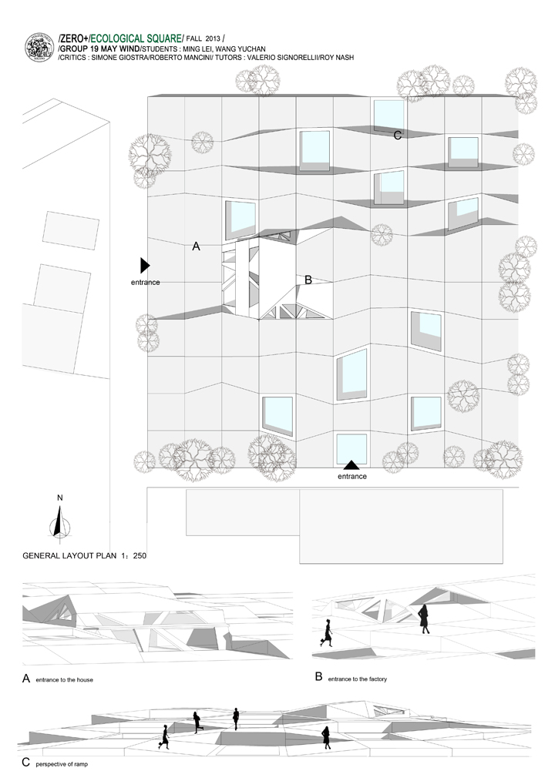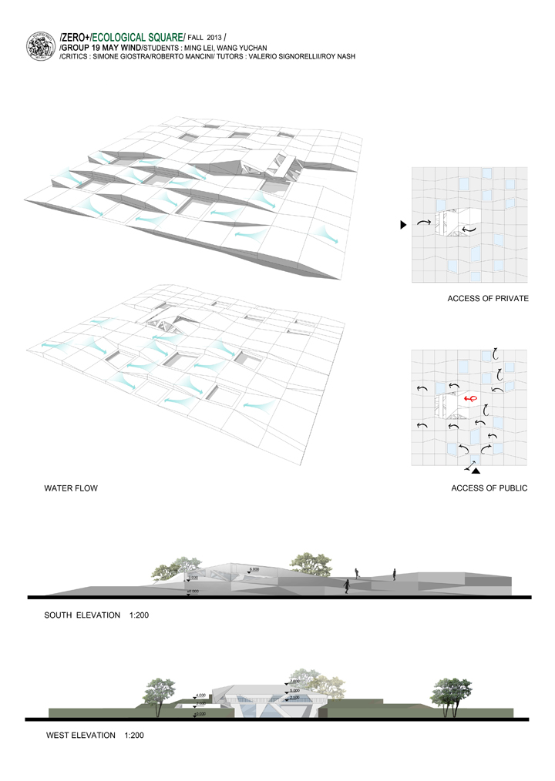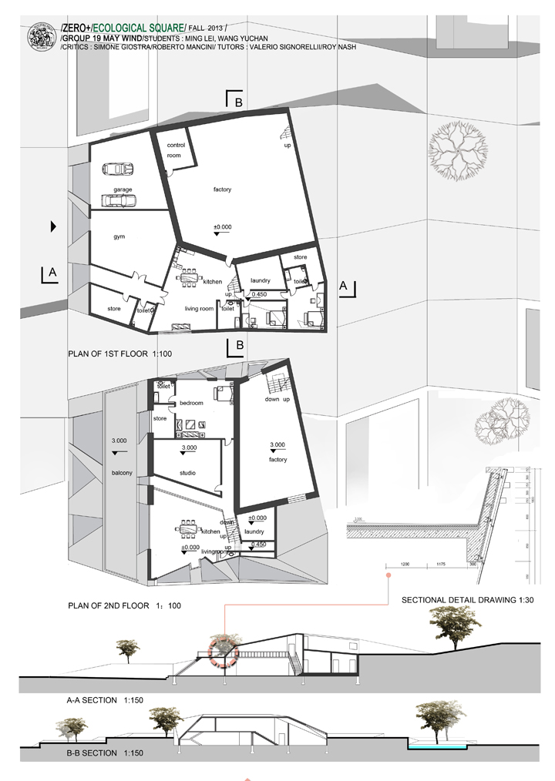F13: Green Square
|
Our project is constantly focusing on how to integrate the residence area into the surrounding area of the site during the whole process of the design, aiming to provide the citizen with a green and ecological district. We commenced to knock all of the pictures along the whole street together, which provides a visible method to experience the site. Afterwards we calculated the foundational data of site, including the basic weather data and the certain rules outlined by the structure and layout of the original LAMBRETE by using the software ECOTECT. Starting from the analyses of the site LAMBRETE by mapping the surrounding environment and the available forces, it is concluded that the water collection system and the alcohol supplie by the waste should be the most appropriate technical method to apply into our project. In regard to the water collecting system, it consists of two parts. One part is the whole site and it is also the main part of the water collecting system. What’s more we designed the special layers of the ground and each of layer has its own function. The second part is the house, we created the water collecting system in the house’s wall so there are some inherent connections between the house and the site. The waste and the extra food are the main resource of the biogas and the alcohol, supporting the whole site. The food coming from the first layer of the ground and the roof of the house and waste made by the human daily activities integrate together making the circular agriculture. The original idea of the ground shape came from the sight of scissors stair, which is consisted by platform and ramp. For the sake of the water collection system without any extra energy, we rebuilt the whole site following the pattern of scissors stair and provided many paths which allow water coming from the upper pools to flow to the deeper ones.
Download2RIPPLE CONTINUITY RHYTHEM Download3RENDERING1 Download4WATER COLLECTION SYSTEM Download5SECTION OF THE ROOF AND WALL Download6SITE PALN AND ELEVATION Download7GREEN SQUARE HOUSE DESIGN Download8PLAN VIEW &SOUTH ELEVATION Download9GROUND FLOOR&FIRST FLOOR PLAN Download10SECOND FLOOR Download11FOOD ENERGY WASTE Download12RENDERING 2 Download13CONCEPT Download14GENERAL LAYOUT PLAN Download15ANALYSIS OF WATER FLOW Download16PLAN&SECTION |
