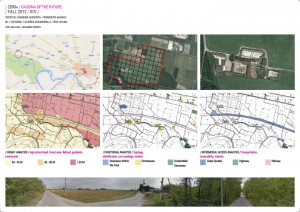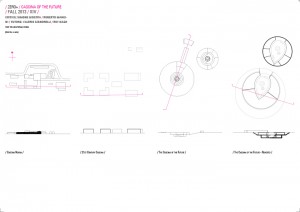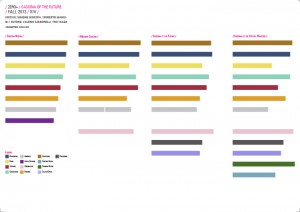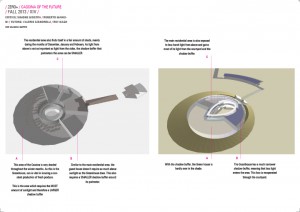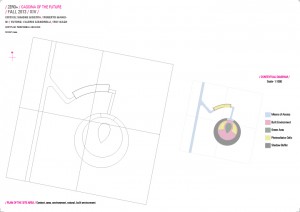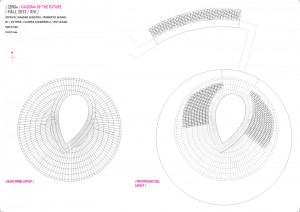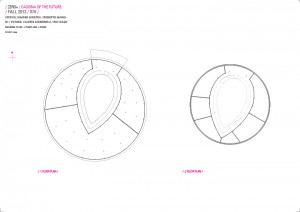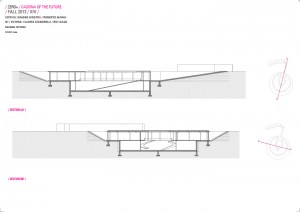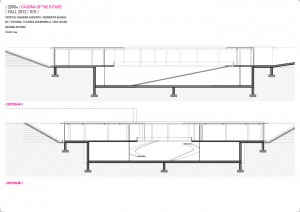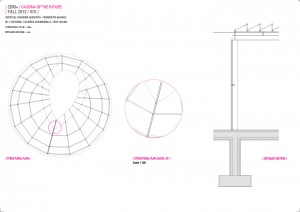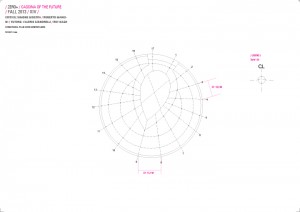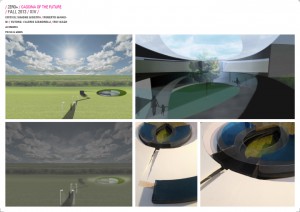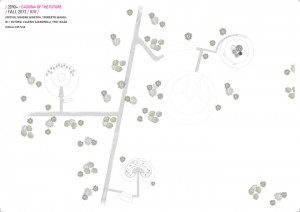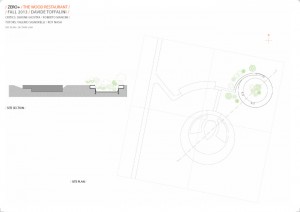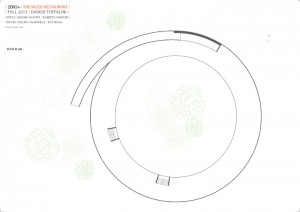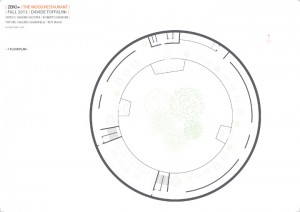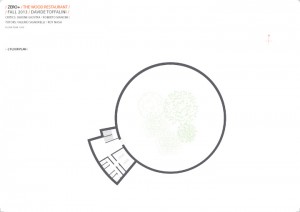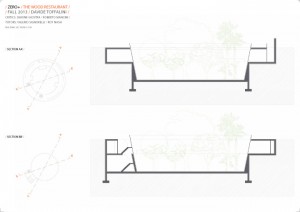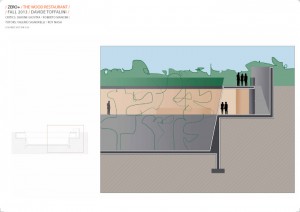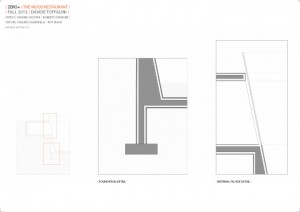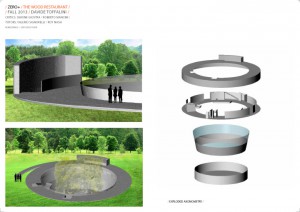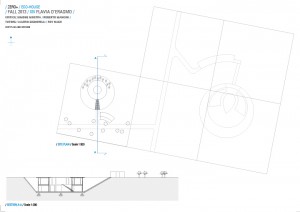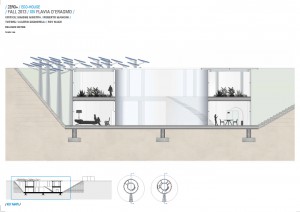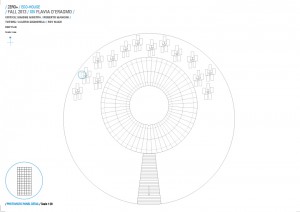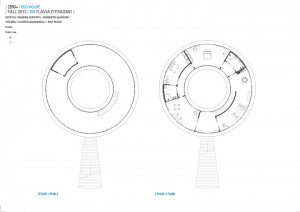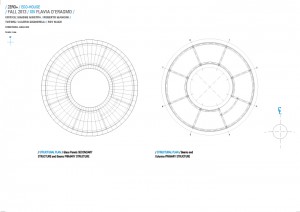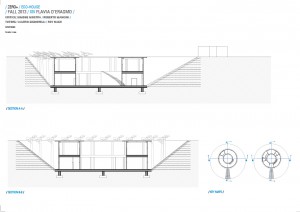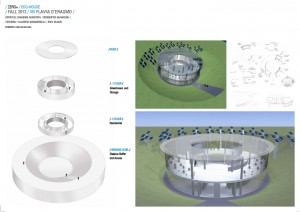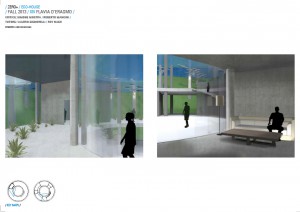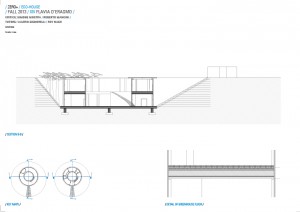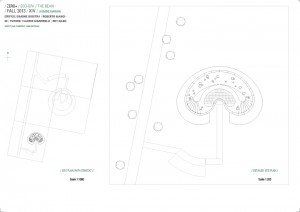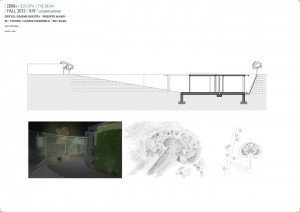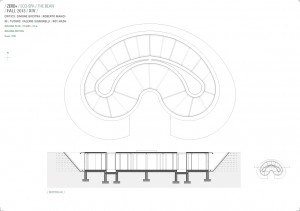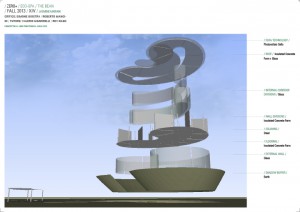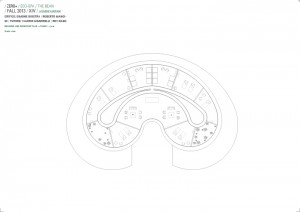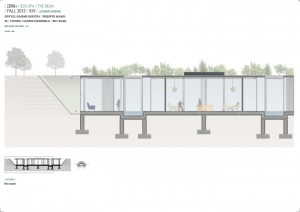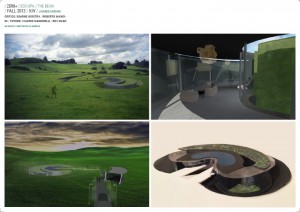F13: Cascina of the Future
|
The Cascina of the Future is a long and slightly complicated project, which requires an understanding of the process that was taken from day one. Upon being given the site of Tencara, we visited the area and were presented with an existing cascina (Cascina Nuova). An in-depth research into this architecture revealed the traditional Italian cascina to be a farm/factory type of establishment – usually surrounded by other functions such as residential, storage and barn. Following certain rules outlined by the structure and layout of the classic cascina, we created our own Modern Cascina. Our interpretation featured similarities to the Cascina Nuova, with the elimination of unnecessary functional structures. But the simple organisation of structural elements proved insufficient change to us, leading to a more futuristic take. Investigation into available natural resources and environmental surroundings revealed that passive solar energy would be the most effective energy source. The futuristic farmhouse was circular in shape, maintaining a connection to the historical Italian construction through a courtyard, which was also round. Our prediction of the future included extreme pollution, and unavailability of fertile ground, leading us to go underground (protection from unpredictable weather), along with the implementation of a greenhouse (to make sure fresh produce was always available to us). Upon further analysis (sun and shadow simulation through 3D programs), we realised that the natural light entering the cascina through its glass roof was not sufficient. As the Future Cascina included a greenhouse, sunlight was extremely important in maintaining a constant production of food. We decided to create a shadow buffer by excavating a perimeter around the cascina- with the width (amount of earth that went excavated) depending on the function that the shadow buffer surrounded – for example, the area excavated around the greenhouse was larger compared to the area around the residential housing. The round courtyard was elongated so as a to create a teardrop-shaped courtyard, providing more light as well as different views depending on where one stood. External glass walls allow more lateral light to enter, with the photovoltaic cells placed on the roof (and carpark) to absorb some of the sunlight hitting the cascina, subsequently blocking off harsh direct light. Furthermore, the ICF (insulated concrete form) walls, columns and beams provide structural support to ensure the cascina’s strength and durability. Using the Cascina of the Future’s concept (environmentally aware, ecologically sustainable, efficient), we each went on to develop individual structures- a restaurant, a smaller residential structure and an ecospa. The Cascina of the Future Download boards in PDF here: The Cascina of the Future
The Wood Restaurant Download boards in PDF here: The Wood Restaurant
The Eco-House Download boards in PDF here: Eco-House
The Bean Eco-Spa Download boards in PDF here: The Bean Eco-Spa |
