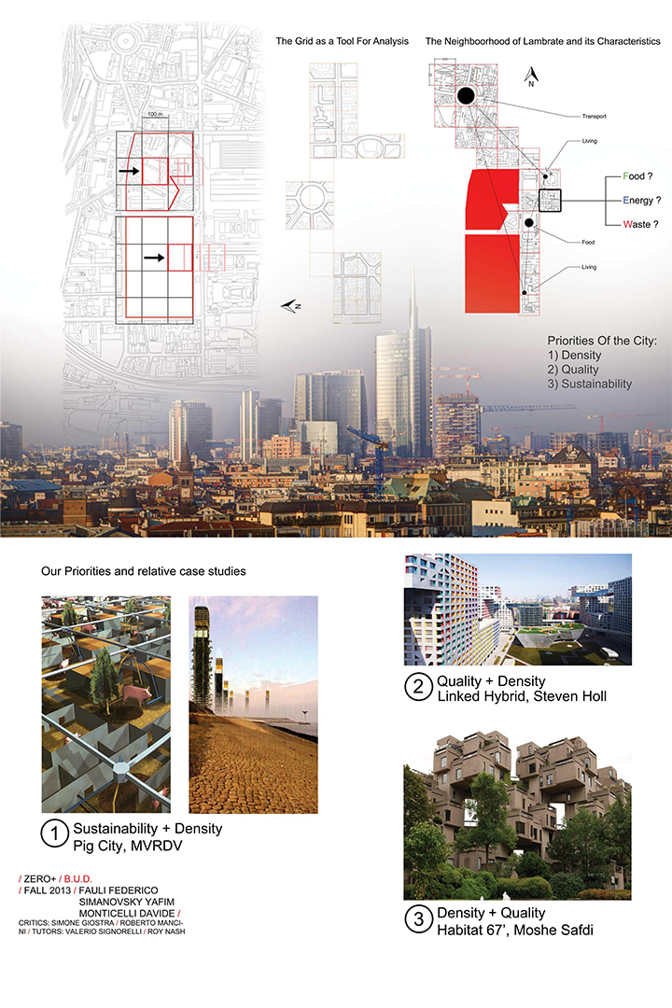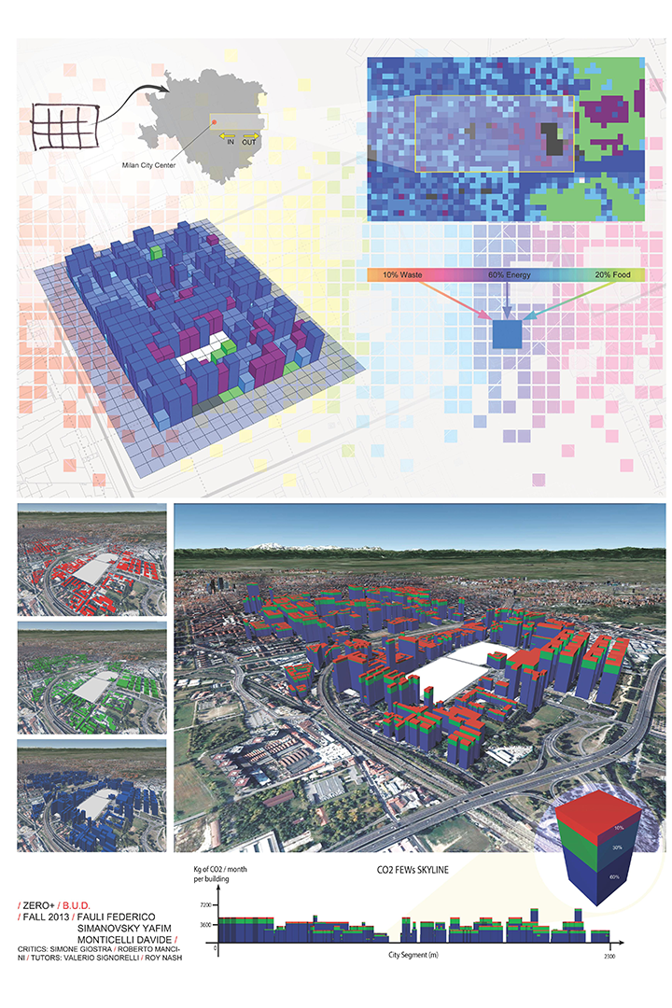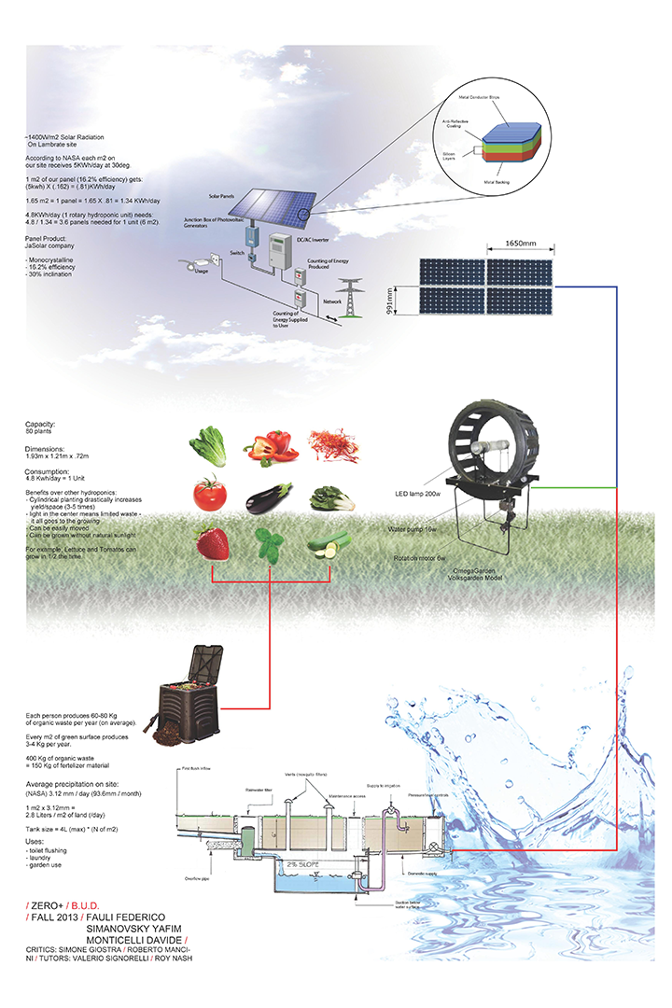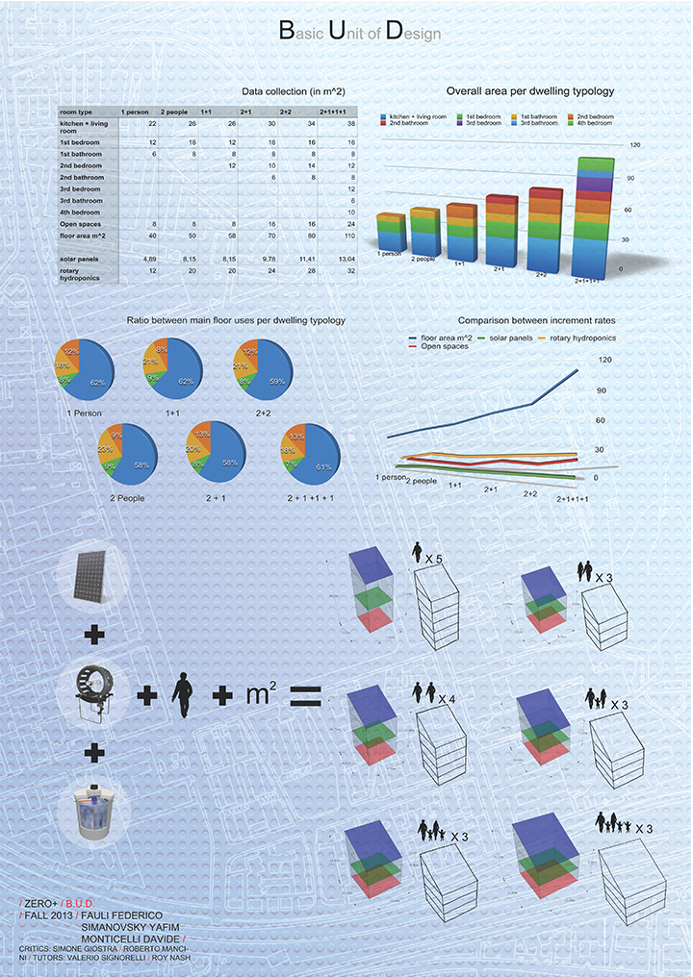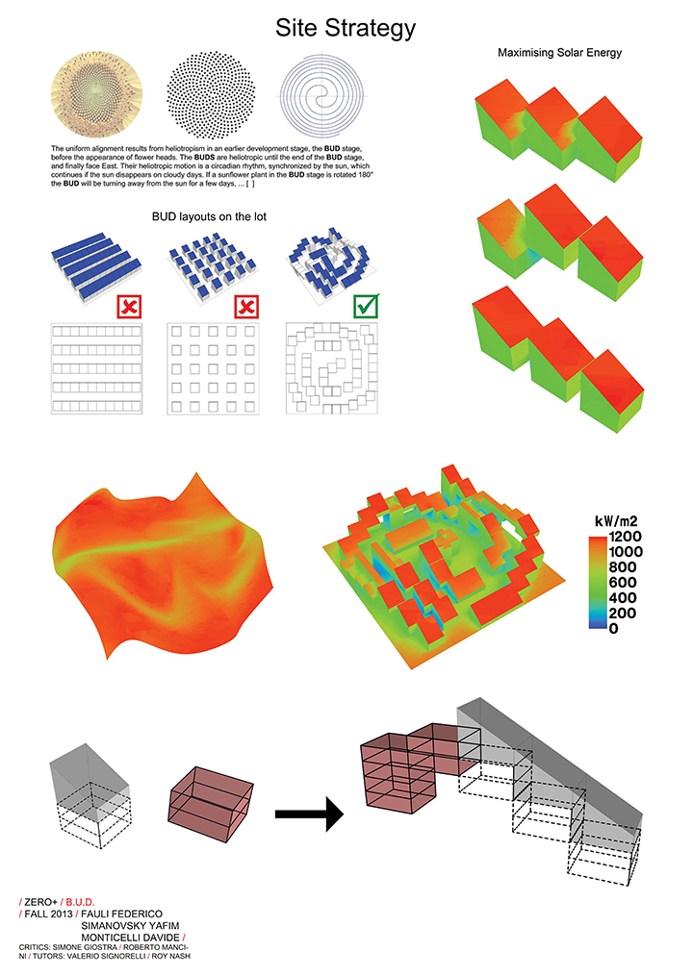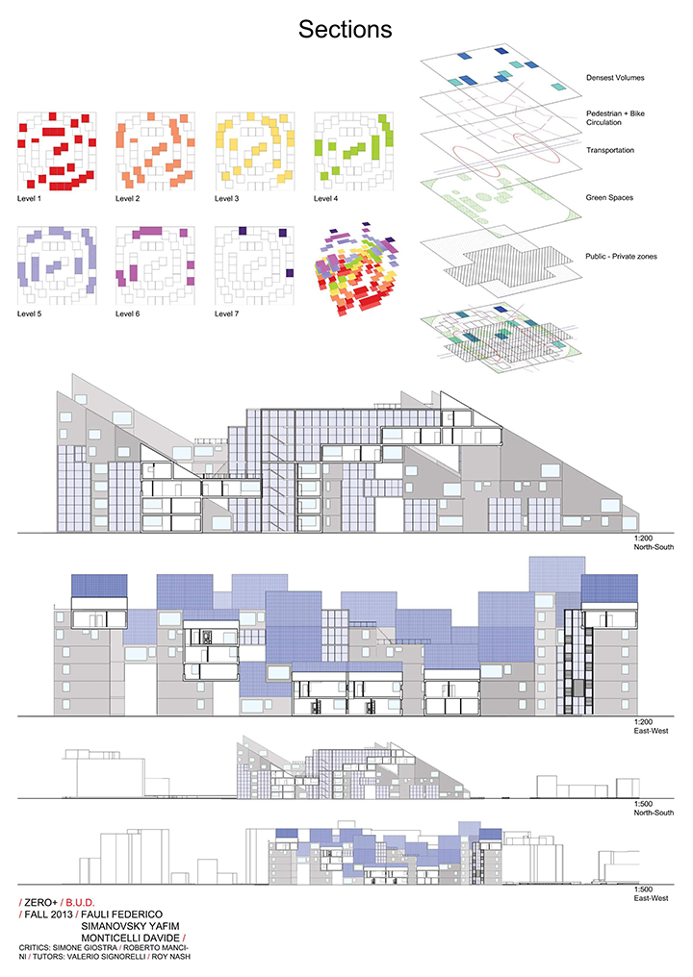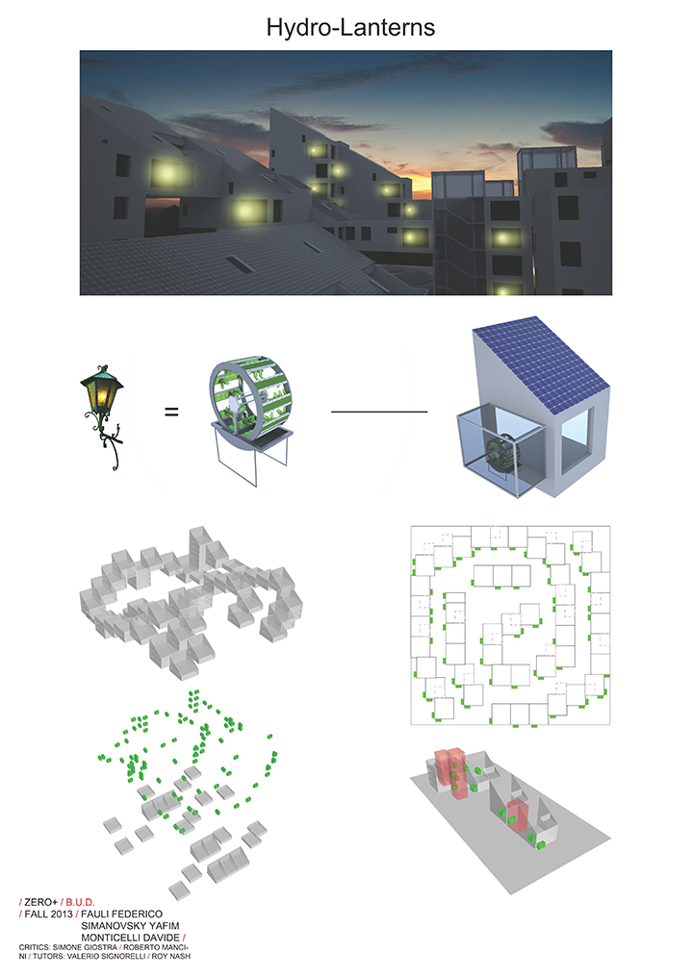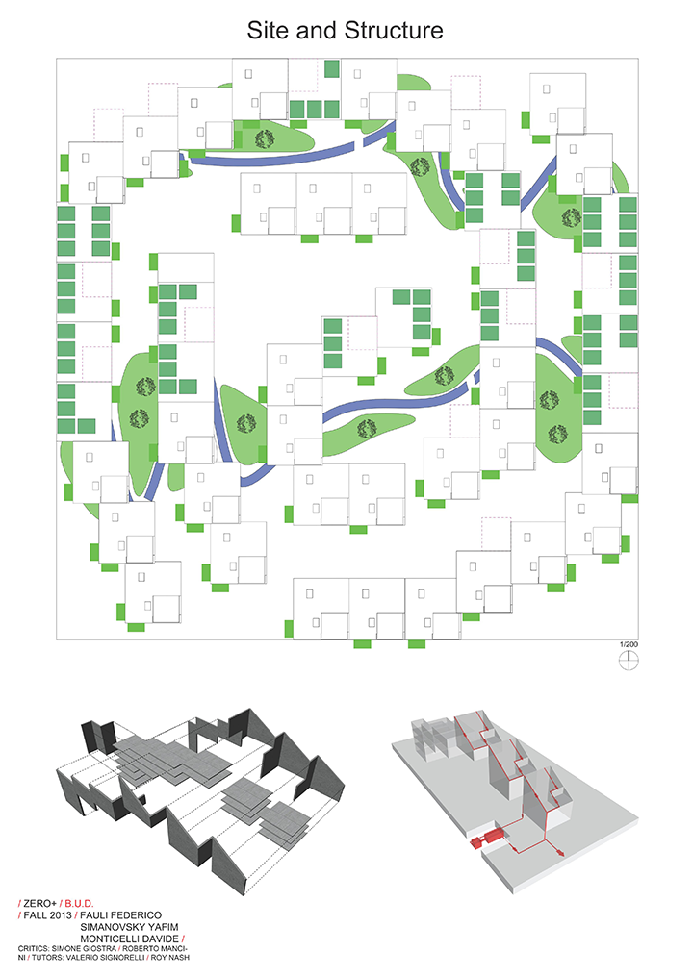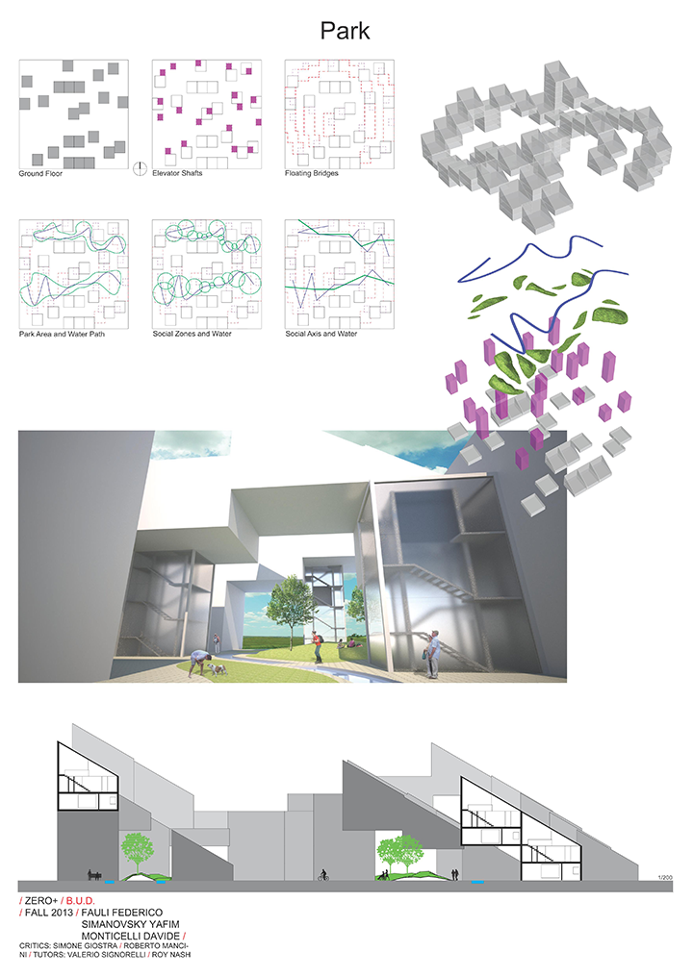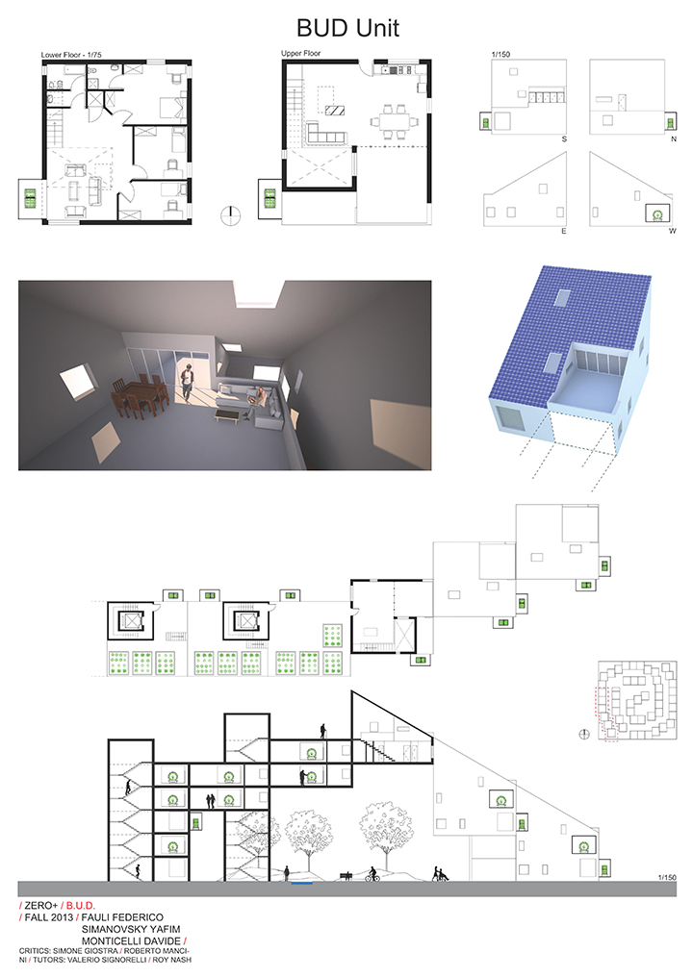F13: B.U.D
|
Our project for the Zero+ studio: The project starts off with an analysis of the city of Milan according to a 100X100 grid, trying to find out the different components of FEWs consumption in a modern urban fabric. From there, we applied the reverse of this consumption to our design, trying to create a non-generic layout of the city, which will keep its density but prioritize quality of living and sustainability. Taking inspiration from nature and organizing the site according to a parametric application of rules that will maximize solar efficiency, and joining it with a volumetric “Basic Unit of Design” (BUD), we arrived at the spiral layout of the buildings, composed of “bridges of houses” that go up and down according to our rules from the analysis and project priorities. City Grid Mappings Pixel City FEWs Data BUD Site Strategy Sections and Slabs
PDF files: City Grid – Pixel City – FEWs Data – BUD – Site Strategy – Sections and Slabs After we reached this point, we tried next to integrate better the elements of the FEWs that have not been so visible until now – mainly the Rotary Hydroponic unit, and the Water collection element. We split into a personal exploration of possible solutions in order to achieve different propositions for the solution and integration of these elements into the urban fabric we are trying to create. Davide Monticelli:
Yafim Simanovsky: The solution came about while trying to explore both the scale of the entire site and the scale of the individual unit. The unit was design to have quality of space and living and that can be seen in the spatial organization of the living spaces and the punctured multi-window wall that has a dramatic light effect throughout the day. The site was analyzed in order to both use the Hydroponic unit actively, and to give the public space under the bridges of houses a social quality. Water collected from solar roofs will filter into a stream-system creating a park below the axis of bridges, giving that space both activity and aesthetics, as well as using the FEWs. The hydroponic unit is actively used with its light-source being an private element visible from the outside, creating an experience of the site and a connection between private-public, as well as symbolizing the use of the FEWs in a collective manner. Hydro-Lantern Concept: Site and Structure: Park: BUD Unit: PDF files: Hydro-Lanterns – Site and Structure – Park – Unit Federico Fauli:
Thank you for reading. Team B.U.D – Monticelli Davide / Fauli Federico / Simanovsky Yafim
|
